86776897867768
知名会员
- 注册
- 2013-06-29
- 消息
- 9
- 荣誉分数
- 0
- 声望点数
- 111
- 地址
- K1C 3G1
Location and convenience, steps to Convent Glen Plaza (Metro, Shoppers, gas station and more)! This 3 bedrooms, 4 bathrooms (2 full + 2 partials) west exposing townhome is located in a gorgeous mature neighbourhood close to highway, future light rail extension, schools, parks, nature trails and the river! Perfect for the outdoor enthusiasts and growing families.
This townhome offers a large eat-in kitchen with white cabinets, modern backsplash & all appliances. Garage with inside entry by a ground floor 2 pieces powder room. Open concept combined living/dining area with patio door to a sizable fully fenced backyard with cedar deck. Skylight welcomes natural light into this lovely home and brightens the upper floor. 2nd floor offers a king size master bedroom with 2 pieces ensuite & walk-in closet, 2 other good size bedrooms and a newer fully renovated full bathroom. The lower level offers a fully finished family room with laminate flooring, separate laundry room/full washroom and tons of storage.
Energy efficient heating, New AC (2021), New garage door operator, freshly renovated, ensure all season comfort and a place you call home.
Please REPLY this post or 613-850-8888, should you have any questions or want to schedule a viewing.
We look forward to hearing from you.
Sincerely,
Jun Yu
613-850-8888
yujun196610@gmail.com
Rental Property Information:
• Location: 1084 Millwood Ct, Orléans, ON K1C 3E9
• Rental Type: House For Rent on Lease Term
• Rooms and Accommodations: 3 Bedrooms & Finished Basement
• Bathrooms: 2 full and 1/2 bathroom x 2
• Owner's Price & Availability: Immediate availability; $2,200.00/month
• Services Included: Water/sewer included, other utilities excluded
• Appliances: Refrigerator, Stove, Microwave, Dishwasher, Washer and Dryer
• Heating & Cooling: Force Air (Gas Furnace & Air-Conditioning)
• Rental Item: Hot Water Tank with Enercare Care Plan
This townhome offers a large eat-in kitchen with white cabinets, modern backsplash & all appliances. Garage with inside entry by a ground floor 2 pieces powder room. Open concept combined living/dining area with patio door to a sizable fully fenced backyard with cedar deck. Skylight welcomes natural light into this lovely home and brightens the upper floor. 2nd floor offers a king size master bedroom with 2 pieces ensuite & walk-in closet, 2 other good size bedrooms and a newer fully renovated full bathroom. The lower level offers a fully finished family room with laminate flooring, separate laundry room/full washroom and tons of storage.
Energy efficient heating, New AC (2021), New garage door operator, freshly renovated, ensure all season comfort and a place you call home.
Please REPLY this post or 613-850-8888, should you have any questions or want to schedule a viewing.
We look forward to hearing from you.
Sincerely,
Jun Yu
613-850-8888
yujun196610@gmail.com
Rental Property Information:
• Location: 1084 Millwood Ct, Orléans, ON K1C 3E9
• Rental Type: House For Rent on Lease Term
• Rooms and Accommodations: 3 Bedrooms & Finished Basement
• Bathrooms: 2 full and 1/2 bathroom x 2
• Owner's Price & Availability: Immediate availability; $2,200.00/month
• Services Included: Water/sewer included, other utilities excluded
• Appliances: Refrigerator, Stove, Microwave, Dishwasher, Washer and Dryer
• Heating & Cooling: Force Air (Gas Furnace & Air-Conditioning)
• Rental Item: Hot Water Tank with Enercare Care Plan
附件
-
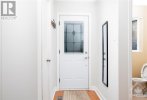 2.jpg46.1 KB · 查看: 34
2.jpg46.1 KB · 查看: 34 -
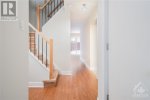 3.jpg42 KB · 查看: 35
3.jpg42 KB · 查看: 35 -
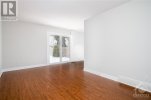 4.jpg47.7 KB · 查看: 33
4.jpg47.7 KB · 查看: 33 -
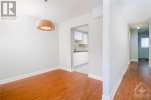 6.jpg51.2 KB · 查看: 37
6.jpg51.2 KB · 查看: 37 -
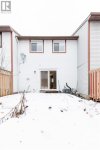 7.jpg43.1 KB · 查看: 37
7.jpg43.1 KB · 查看: 37 -
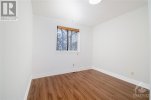 10.jpg45.4 KB · 查看: 35
10.jpg45.4 KB · 查看: 35 -
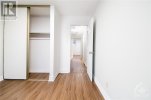 11.jpg46.1 KB · 查看: 36
11.jpg46.1 KB · 查看: 36 -
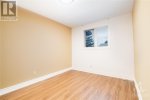 12.jpg43.1 KB · 查看: 37
12.jpg43.1 KB · 查看: 37 -
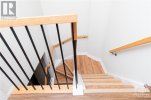 13.jpg64.3 KB · 查看: 37
13.jpg64.3 KB · 查看: 37 -
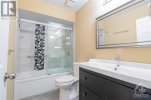 14.jpg59.4 KB · 查看: 35
14.jpg59.4 KB · 查看: 35 -
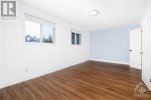 15.jpg53.5 KB · 查看: 35
15.jpg53.5 KB · 查看: 35 -
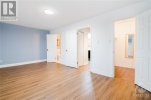 16.jpg54.5 KB · 查看: 35
16.jpg54.5 KB · 查看: 35 -
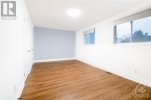 17.jpg52 KB · 查看: 40
17.jpg52 KB · 查看: 40 -
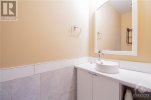 18.jpg40.6 KB · 查看: 37
18.jpg40.6 KB · 查看: 37 -
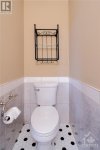 19.jpg32.4 KB · 查看: 34
19.jpg32.4 KB · 查看: 34 -
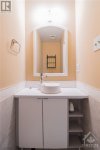 20.jpg28.2 KB · 查看: 36
20.jpg28.2 KB · 查看: 36 -
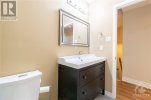 21.jpg44 KB · 查看: 32
21.jpg44 KB · 查看: 32 -
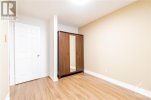 22.jpg47.6 KB · 查看: 35
22.jpg47.6 KB · 查看: 35 -
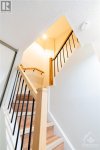 23.jpg41.3 KB · 查看: 34
23.jpg41.3 KB · 查看: 34 -
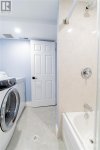 26.jpg32.5 KB · 查看: 34
26.jpg32.5 KB · 查看: 34 -
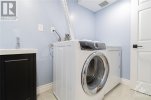 27.jpg47.4 KB · 查看: 34
27.jpg47.4 KB · 查看: 34 -
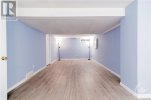 28.jpg52.6 KB · 查看: 36
28.jpg52.6 KB · 查看: 36 -
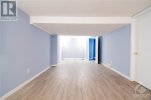 29.jpg51 KB · 查看: 32
29.jpg51 KB · 查看: 32 -
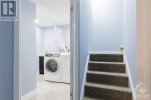 30.jpg54.5 KB · 查看: 36
30.jpg54.5 KB · 查看: 36
